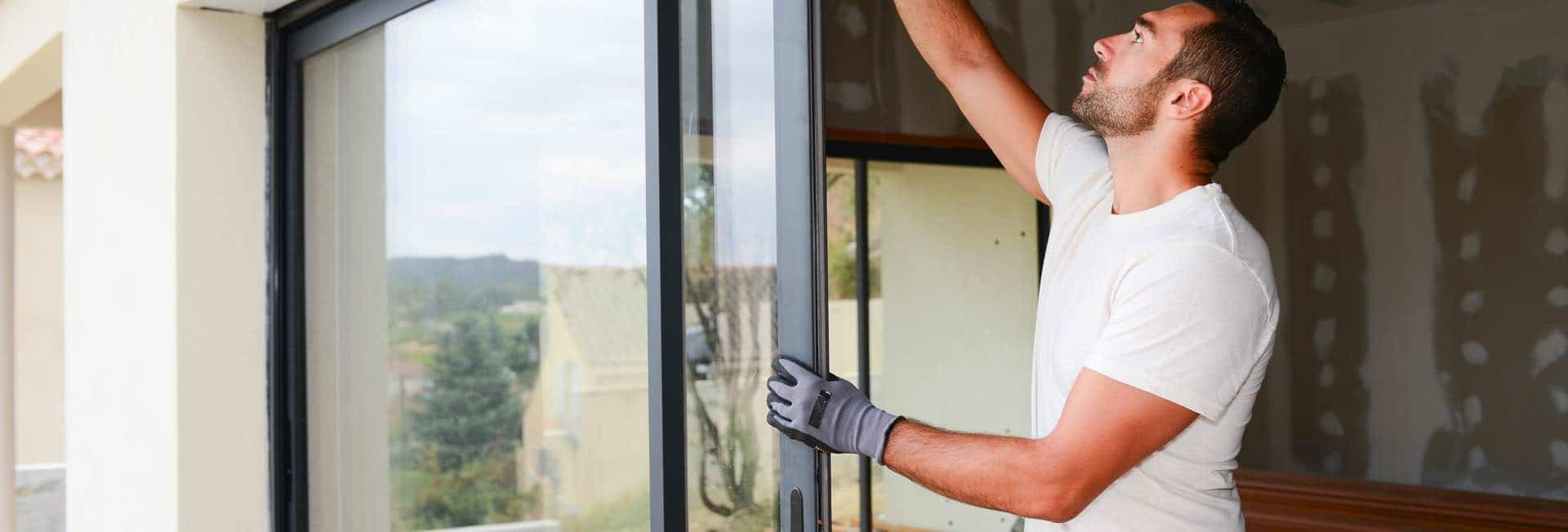The guide to window installation
As described in E2/AS1 amendment 10
The objective of this document is an attempt to offer a better understanding of window and door installation as described in E2/AS1 Amendment 10.
The details and drawings used within E2/AS1 to describe window and door installation are two dimensional, cross-sectional details which show a required end result. However, often a more in-depth sequential approach might describe the process better for the end user. This is what the Association have attempted to do with this document by providing a step by step guide to the details offered by this latest version of the Compliance Document E2/AS1.
This edition of the guide has added details pertaining to the installation of full height windows and doors pushed up to the soffit lining.
Click here to download the Guide (V1.7 Nov 2022)
The Window Technical committee have developed a pair of single page fliers to aide in the understanding of the sill details for each type of construction:
Click here to download the Flier for Cavity Fix Joinery Installation
Click here to download the Flier for Direct Fix Joinery Installation




