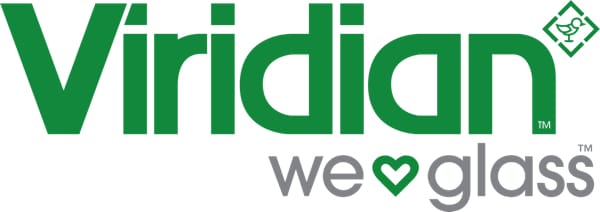
Most Promising Apprentice – Glass & Glazing
Keenan Tamarapa – The Glass Man, New Plymouth
Most Promising Apprentice – Architectural Aluminium Joinery
Jack Marks – Insite Facades, Auckland
Apprentice of the Year – Glass & Glazing (and winner of the Alan Sage Memorial Award)
Bradan Rowe, Viridian Glass, Nelson
Apprentice of the Year – Architectural Aluminium Joinery
Leon McClelland, Native Timber Joinery, Te Awamutu
Supreme Winner – NZ Windows Commercial – Te Whare Nui O Tuteata
Commercial over $100k – NZWindows Commercial Ltd for Te Whare Nui O Tuteata
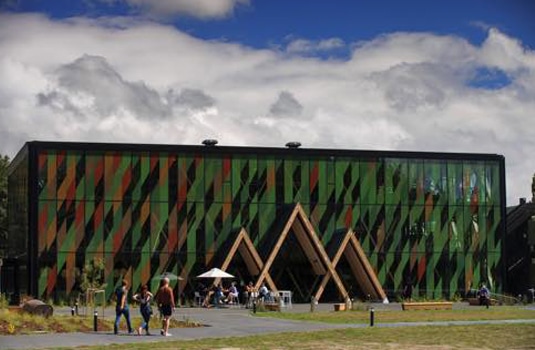
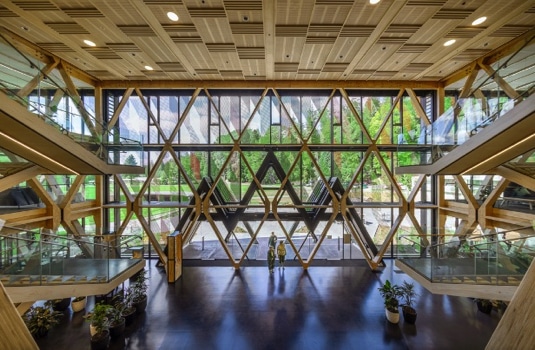
Sometimes a box is far more than ‘just’ a box. In this case the architects have created a work that relies for its effect not on formal gymnastics, but on a rich and sure sense of heightened simplicity which is developed to achieve unquestionable drama. A strong and sophisticated timber structure is revealed by the glazed weather-skin that both protects and frames it. This transparent envelope has the quality of a jewel box, holding and at the same time revealing the interior. The colour and patterning on the front face of the building only add to its appeal.
Residential under $50k – Design Windows Nelson for the Anderson House
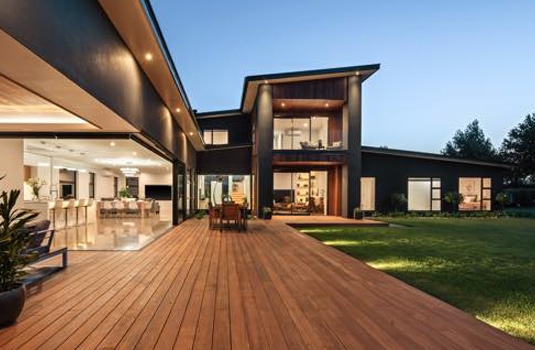
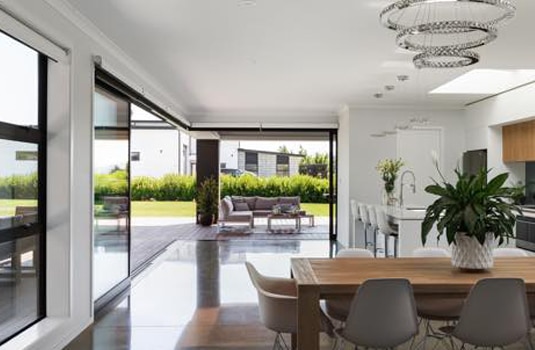
This is an impressive house with many features of design interest. Not least of these is an heroic pair of sliding corner doors that must have required close collaboration between the structural engineer and the glazing fabricators. A wide range of door and window solutions has been employed and they add significantly to both the appearance and the operation of the house, particularly in blurring that important transition between the inside and the outside, the zone in which so much domestic living takes place in Aotearoa/New Zealand
Residential $50- $150k – Design Windows Dunedin for Roof Top Apartment
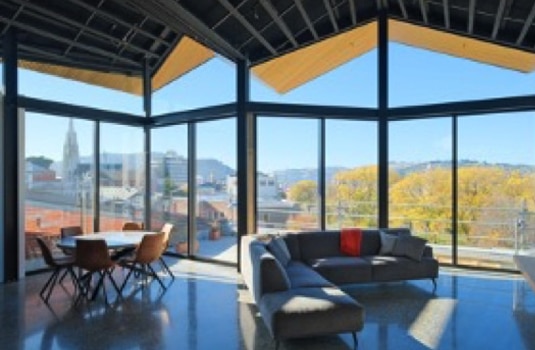
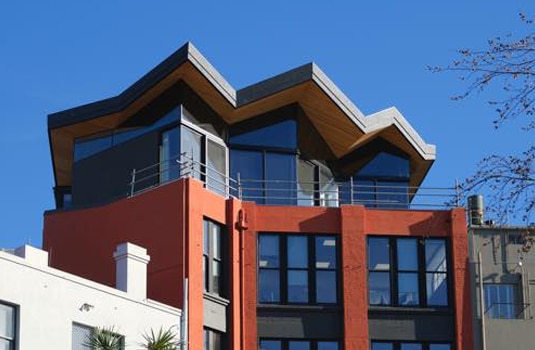
The designers confronted a number of challenges in ‘floating’ a serrated roof above this apartment and they met them with great success. Not least of these was the seamless interface between the glazing and the ceilings. The effect this produces is striking and provides perhaps the biggest take-away in an apartment not short of highlights.
Residential over $150k – Phoenix Windows and Doors for Coatesville Ridgeline
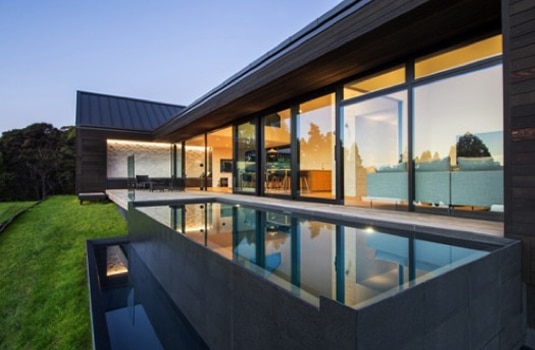
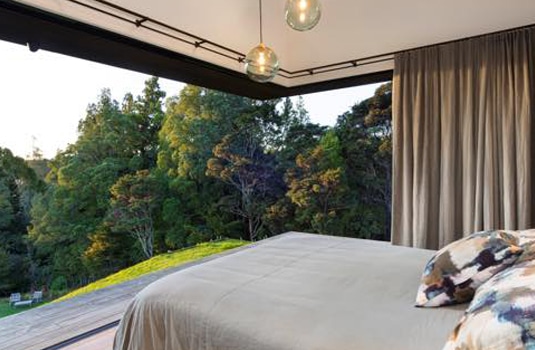
This is a strong project in which a relatively simple palate of forms and colours is activated by a couple of moves of impressive boldness and drama. Paradoxically it is by suppressing the glazing, in places almost to the point of invisibility, that the designers have demonstrated most clearly their confident understanding of just how much it adds to the composition and experience of the house.
Commercial under $100k – Haynes Glass for ANZ Ranga
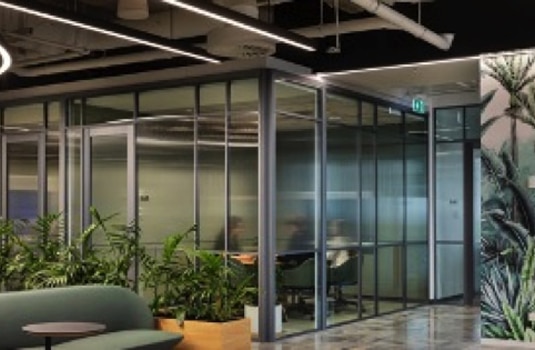
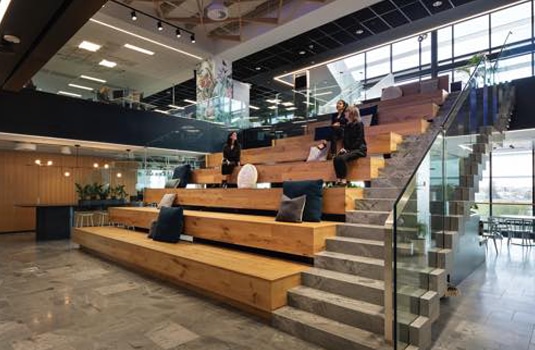
This project is eminently successful in that it breaks with the tradition common to the occupational group which it houses. The extensive and carefully-considered use of glass in office partitions and balustrades provides an openness and transparency which reflects a new way of presenting banking both to the public and to bank staff. This is a new generation of bank premises and the use of glass assists in creating a modern and attractive environment.
Designing with Glass – Commercial – Viridian Glass for Auckland Zoo for High Canopy Habitat
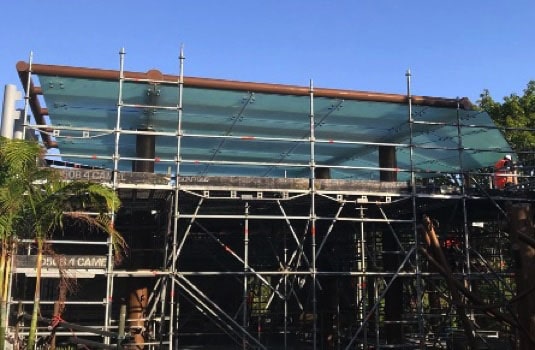
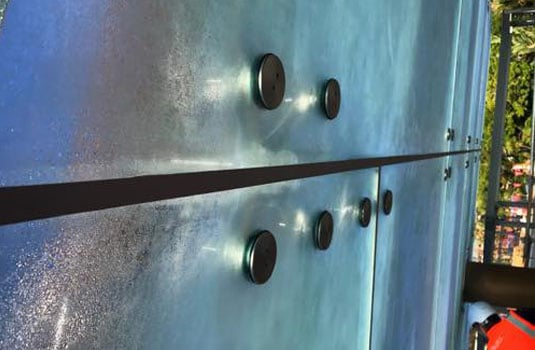
And now for something different. More of a spatial enclosure than a conventional building, this project describes the glass envelope for the network of aerial networks which makes both a home and a playground for a range of the Zoo’s primates. The glass roof and walls provide an uninterrupted view of them engaged in the routines of their daily lives and will surely provide a seamless viewing delight for the visitors. No other material than glass, here expertly handled, could have enabled such a close experience of some of our closest cousins.
Innovation – Woods Glass (New Zealand) Ltd for Commercial Bay
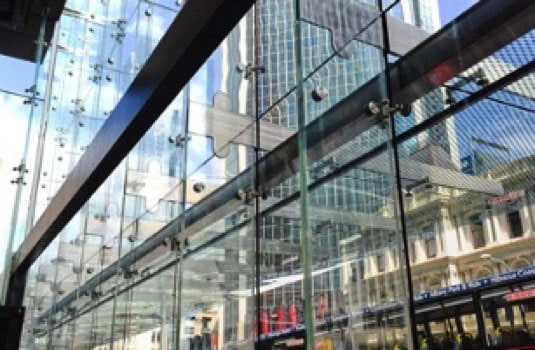
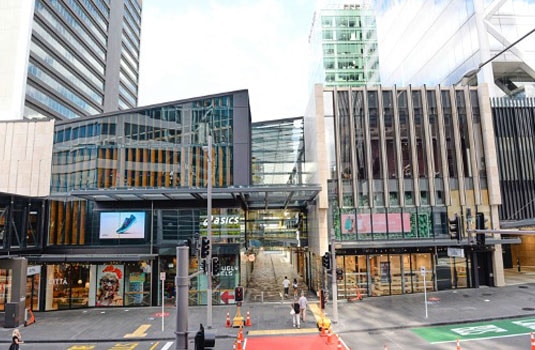
This design met the remarkably severe challenge of a glass façade with sufficient strength to support an external canopy. This is by no means a standard technology and considerable skill and effort was needed from the engineers and the glass contractors in order to make it work. The outcome is a large-scale and visually dramatic element in the building which reflects a high degree of innovation in design, fabrication and erection.
Showroom award – Lakeland Glass for Lakeland Glass Showroom
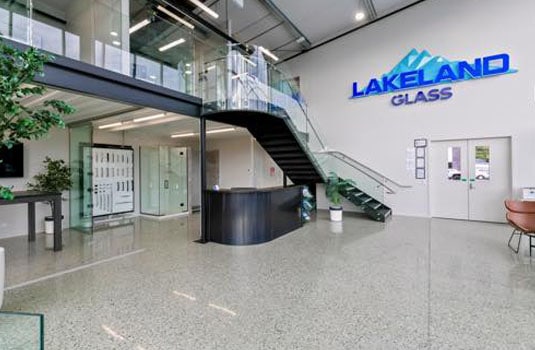
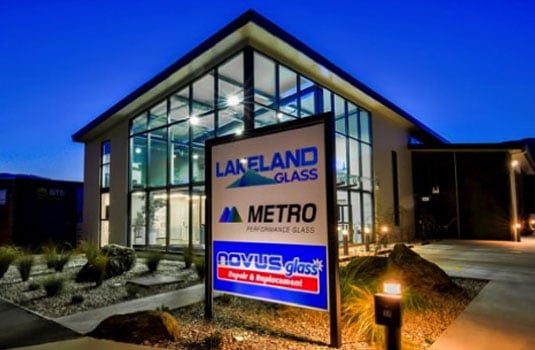
Glass curtain walls, glass canopies, glass sliding doors, glass partitions and frameless glass balustrades– curved even – combine in this sharp and stylish building to create an environment saturated with glass. This showroom is a good example of where the building itself conveys to the visitor the very clear message that glass and glazing systems are not only essential parts of a building project but that they can be deployed in a multitude of unusual and exciting ways.
Sustainability award – Metro Performance Glass for Turanga
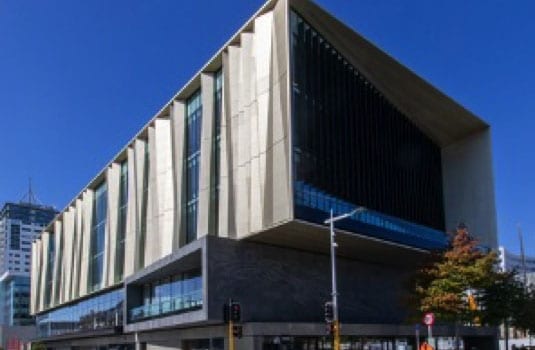
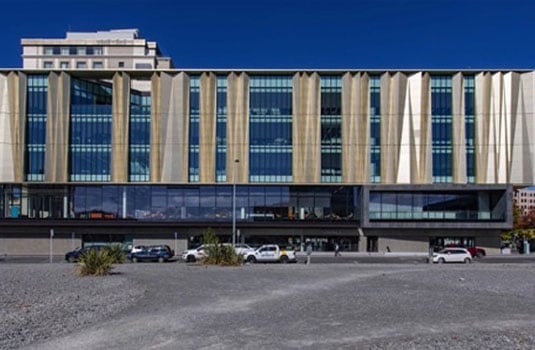
This 5 Green Star Design rated building may stand as an example of the new Christchurch City Centre. The extensive perimeter glazing required to provide the building with an appropriate level of openness and transparency is only partially concealed by the aluminium veils or curtains that are largely drawn back on the main façade. Clearly such a building required a very high level of performance from its glazing system and it is in large part to the successful achievement of this that its high thermal performance is achieved.
Thanks to our Silver sponsors:
















