Most Promising Apprentice – Glass & Glazing
Cameron Wright, Metro Glass, Christchurch
Most Promising Apprentice – Architectural Aluminium Joinery
Eli Auld, Omgea BOP, Tauranga
Apprentice of the Year – Glass & Glazing (and winner of the Alan Sage Memorial Award)
Alex Parkinson, GB Glass & Aluminium
Apprentice of the Year – Architectural Aluminium Joinery
Jonty Smith, Envision Aluminium, Blenheim
Supreme Winner – Wight Aluminium – SDC/8 Willis Street Wellington
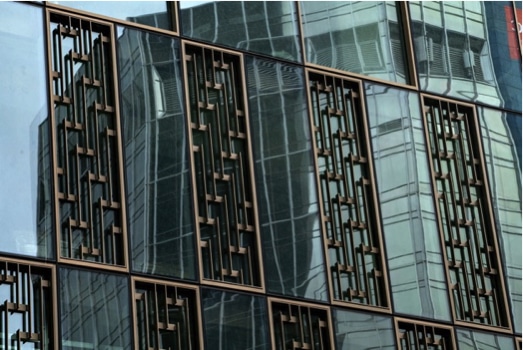
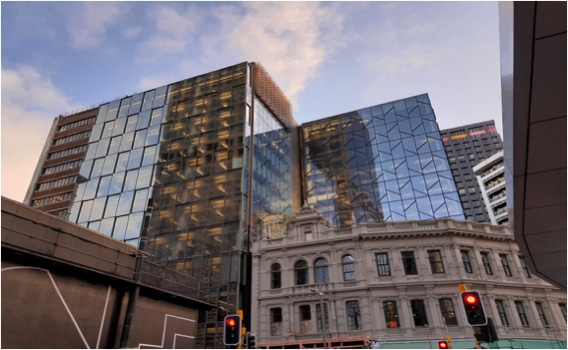
Selecting a supreme winner from a wide range of entries, all of different scales and sizes and each with a set of particular constraints, always poses a difficult task. In this case, however, the scale and public impact of the SDC project at 8 Willis Street in Wellington gives it an edge over its competitors. The list of technical issues to be resolved in this project has been recognised in the Commercial and Sustainability sections of these awards. More than that however, it is appropriate to acknowledge that in this submission glass has been used at large scale in a major piece of urban design. It exposes the material not only to the hundreds of people who occupy the buildings themselves but also to the thousands every day who will see it as part of their daily life in the city. It is a prime example of how glass is a part of the life of the country and also an example of good design skillfully executed. It is therefore a worthy Supreme Winner of the 2023 New Zealand Window and Glass Awards.
Residential under $50k – Design Windows Nelson for the Stringer House
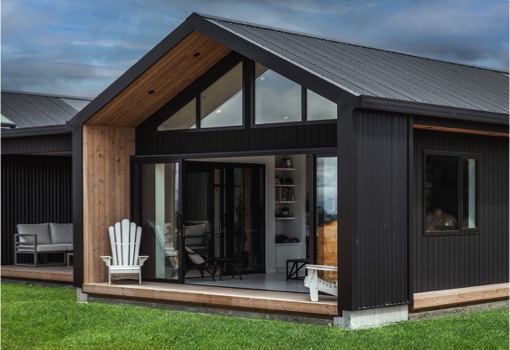
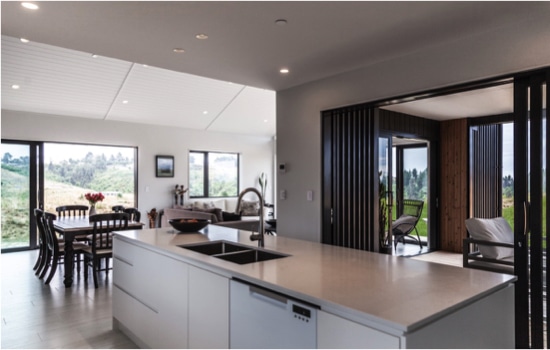
This is a house in which modesty and control combine to make a calm and exceptionally pleasing home. The form of the building is simple but it evokes architypes of dwelling that will certainly have great appeal to most people as well as recalling primary images of early European settlement in Aotearoa New Zealand. The glazing and many sliding exterior doors manage the relationships with the outside world with a lack of drama that is wholly appropriate to the idea of domesticity while the tight control of colour in the frames as well as in the cladding emphasize the overall crispness of the design.
Residential under $51k to $150k – Design Windows Nelson for Marlborough Sounds Private Retreat
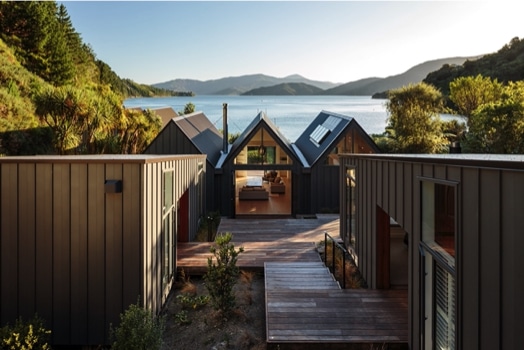
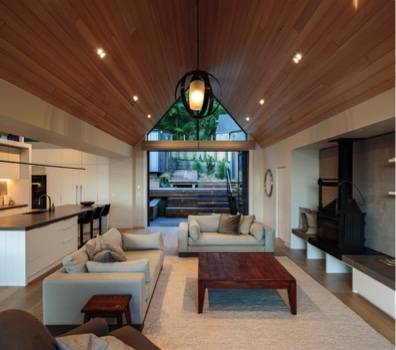
On an outstandingly beautiful site in the Marlborough Sounds the architects have here avoided any temptation to indulge in excessive formal gymnastics but have instead proceeded to develop the site with grace and constraint. Different geometries have been chosen for the three linked pavilions facing the sea and the ancillary buildings grouped around a sheltered courtyard behind them. Both building types are strongly reminiscent of the traditional beachside bach – but here reinterpreted with considerable sophistication. The glazing is an important part of this sophistication with frames or glazing bars given minimal expression and the windows and exterior doors responding to the primary geometry of the buildings with directness and clarity. This is an excellent project where much has been purposefully omitted or suppressed with the intention – and the result – of leaving only the essentials.
Residential over $151k – Altherm Northland for Herne Bay project
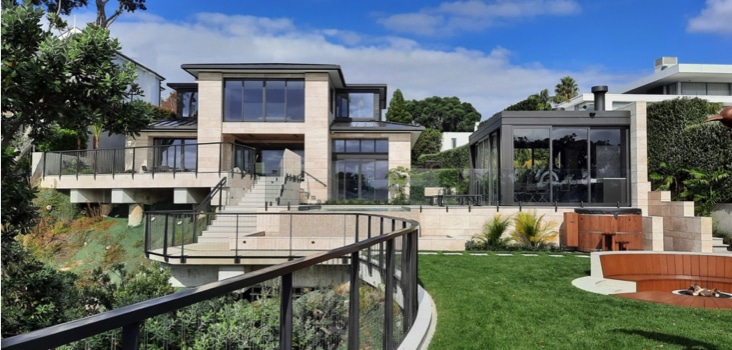
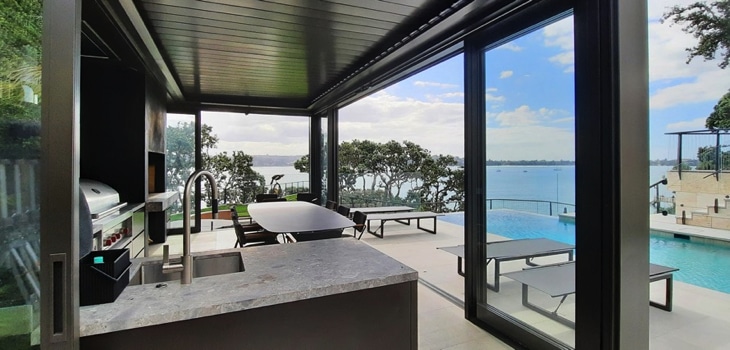
The Herne Bay house occupies a beautiful coastal site in the inner-city Auckland suburb of Herne Bay. The house itself provides a contrast between its heavy, stone faced walls – a finish often carried into the interior – with the light transparency of its extensive glazing. Taking an obvious advantage of the exceptional views to the Waitemata much of this glazing is both full height and full width of the rooms it serves, minimising distraction from the outside environment.
Commercial under $100k – Design Windows West Coast – Thirsty Acres
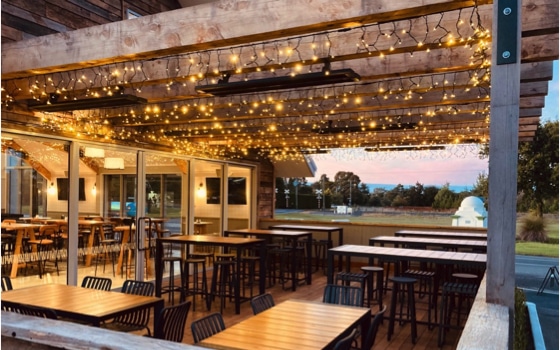
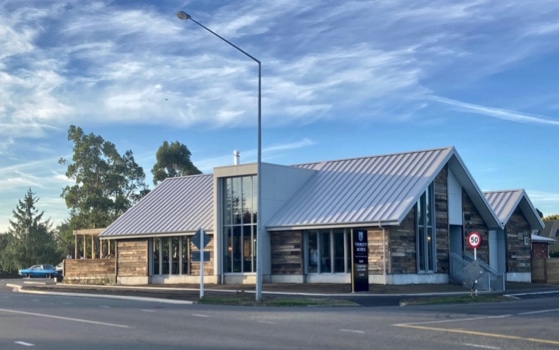
This is a sharp and character-full insertion into a small provincial town and the choice of materials – particularly the rustic weatherboards – conveys a relaxed atmosphere entirely appropriate to a local tavern where people go for relaxation and entertainment. The glazing is generally inserted in full-height panels giving a sense of openness and the framing reflects the rhythm of the adjacent timber pergolas in a well-considered manner. This is a smart and carefully designed amenity which attracts attention for itself quite apart from the facilities which it offers.
Commercial over $101k – Wight Aluminium – SDC/8 Willis St Wellington
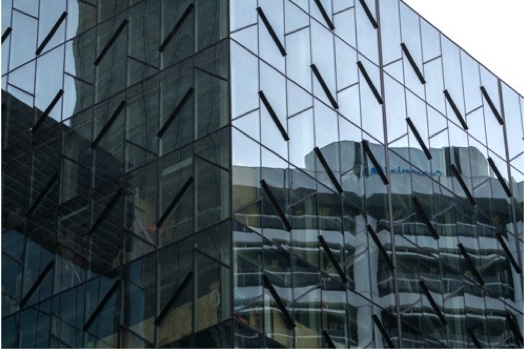
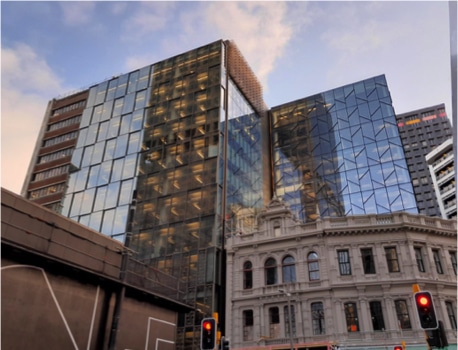
The resolution of this complex and demanding project on a highly visible and prime site in the capital demanded high levels of consideration and expertise from the designers and great control and attention to detail from the fabricators and installers responsible for making it all happen. In all cases the results are of a high order. Leaving aside the heritage retention that was a part of the project the two new towers are both fully glazed – but it is glazing plus. Avoiding the easy escape into bland curtain walls the response here was to articulate the facades of the two towers in different manners, thus providing enhanced visual patterning consistent with many of the older buildings in the vicinity. Custom solutions preserved a high level of thermal performance at a consistent level with the striking appearance of the building. All together this was a great series of outcomes and all of them to a consistently high standard.
Designing with Glass – Commercial – Metro Performance Glass – Sonata Apartments
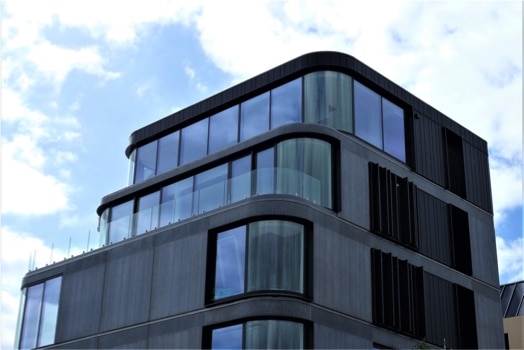
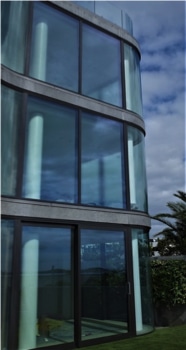
This contemporary apartment building employs a robust formal language and a restrained colour palette that conveys a considerable strength. It’s standout distinguishing feature in terms of windows and glass is the curved, double glazed lights at the corners which provide a fluid line and a distinctive impact – a pretty unusual feature in the New Zealand context too. We may hope that the example of this building might well make it a more common element in the future.
Designing with Glass – Residential – Hagley & Thermaseal Group – Totara Street
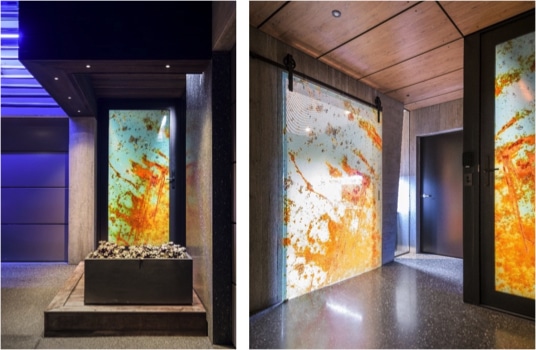
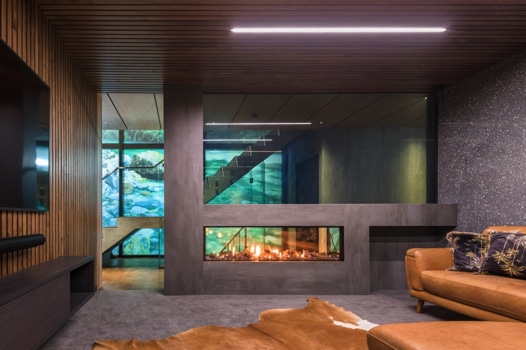
One of the purposes of these awards is not just to recognise exceptionally good work but also to acknowledge cases where glass has been exploited to something like its full potential. In this new house in Christchurch we see glass used in a multitude of ways – windows, doors, skylights, splashbacks, stair enclosures, balustrades and sliding panels – barn doors – of patterned glass which have been configured in ways quite different to conventional glazed sliding doors. The transparency that is always expected in the exterior envelope here extends to some interior walls, adding another layer to the visual experience of the house. Thermal performance too has been carefully considered in what is an unusual and very attractive testament to the combined skills of the client, the designer and the craftspeople who put it all together.
Innovation Award – PPL Plastic Solutions – Recycled Coil
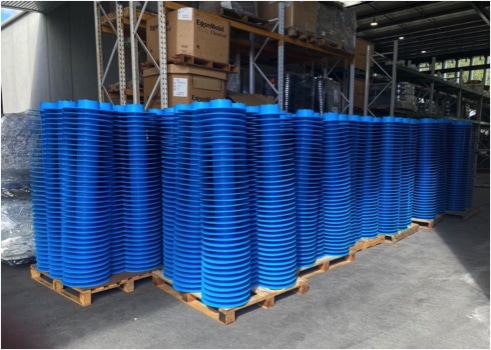

It may seem unusual to put a handling product for plastic profile extrusions forward for an award but this submission represents a serious attempt to reduce the waste stream in the construction industry. In addition, the new plastic product, which replaces stapled cardboard with reusable and recyclable plastic, is more robust than its predecessor, more water resistant and requires less additional protective packaging when in transit: the new protective wrap, which is a part of this submission, is also reusable in contrast to the cling film previously used. The new set of products has led to useful financial savings and a reduction in landfill. As such it represents a very appropriate response to an issue that should be of concern to all players in the glass and window industry.
Showroom Award – The Glassroom
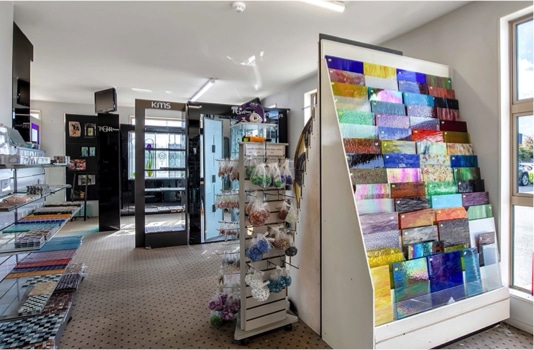
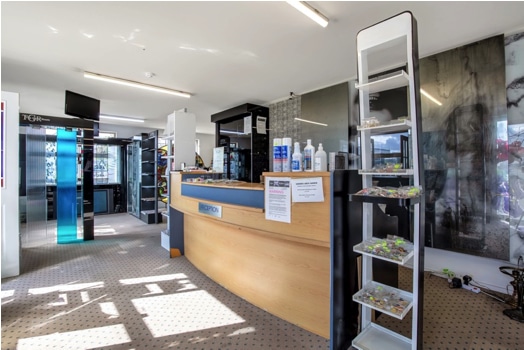
And now for something completely different… The Glassroom sits in a fairly conventional building but the lively interior belies the limited promise of the exterior. The nature of the products which this showroom displays means that it is drenched with colour and detail, and while the reception area is more formal, to wander through the showroom is akin to waking up inside a kaleidoscope. As well as a range of monochromatic coloured panels there is an emphasis on the more intricate and detailed heritage glass treatments such as were common in homes a hundred or more years ago. This showroom therefore encourages visitors to be aware of the possibility of generating unique solutions which may include the highly decorative or may more simply consist of a slick and possibly vibrant contemporary interior lining. It’s worth a visit.
Sustainability – McNaughton Windows and Doors (joint winner)


This house exemplifies what can be done using a traditional architectural language and thus stands in contrast to other excellent examples which are modelled in more contemporary styles. So style is not the issue here, but taking the thermal performance of a building seriously certainly is and in this home traditional timber joinery profiles, thickened as necessary to accept double glazed units and deeper rebates and seals, have been updated to modern standards that outperform code minimum standards. Given that much of this country’s housing requirement involves the updating of existing homes to supplement the construction of new ones this house is a sharp and persuasive exemplar of just how well that can be done.
Sustainability – Wight Aluminium – SDC/8 Willis St (joint winner)


The office development at 8 Willis Street, in the heart of Wellington’s Central Business District, represents not only a significant insertion in the city but, no less importantly, an opportunity to model appropriate mid-21st century architectural practice. As such the fully glazed towers which constitute the major part of the project needed to engage fully with issues of sustainability, not least in acting to minimise the energy footprint of the building. Working with a specialist façade consultant the architects evolved a sophisticated external cladding that combined thermally broken, thermally shielded and conventional profiles as well as Low-E glass to deliver an efficient and effective solution. The fabrication of these elements demanded high levels of skill by the fabricators and installers to produce a commendable result.
And a HUGE thank you to our sponsors




