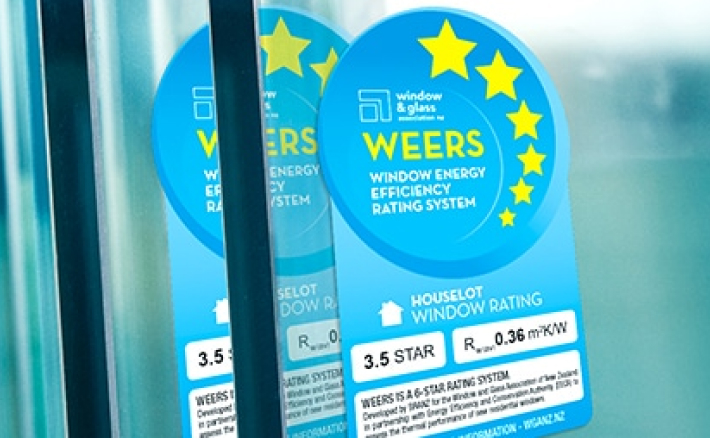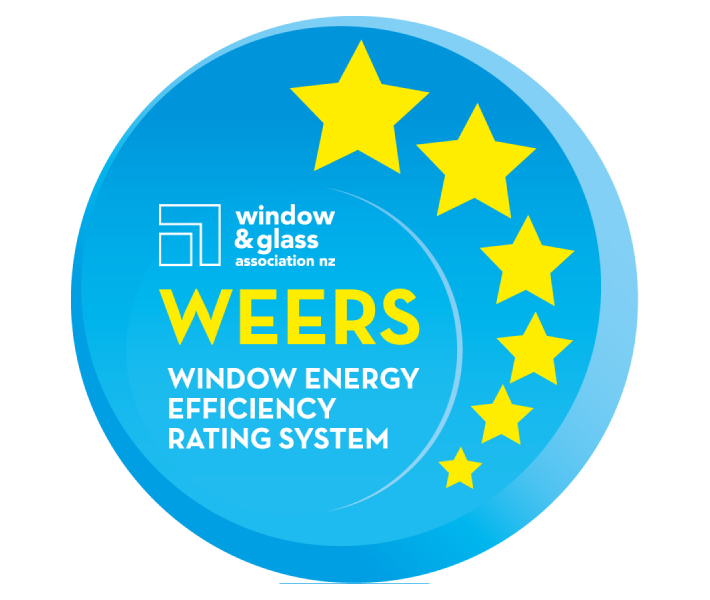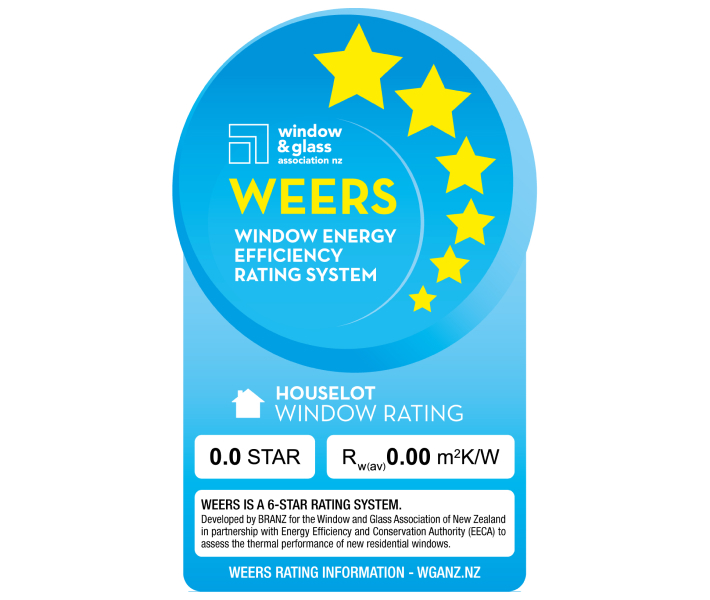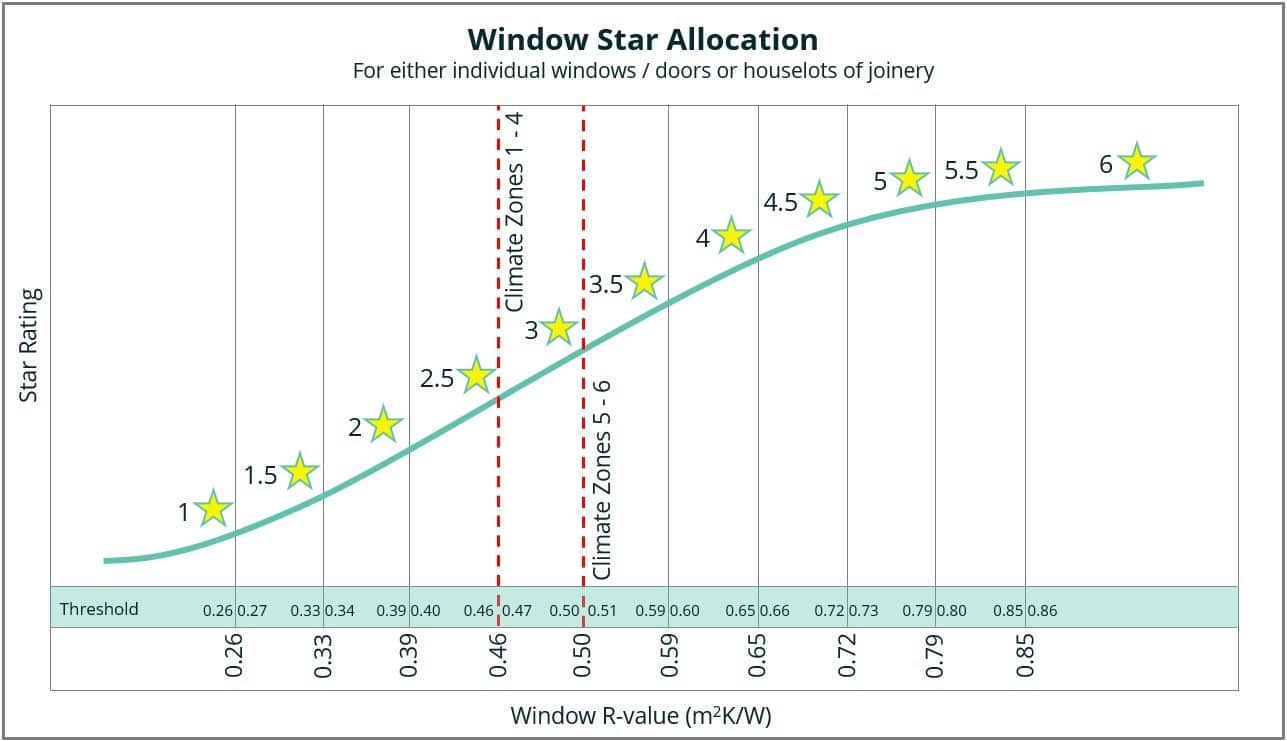
Energy Efficiency
Home energy efficiency operates on two fronts: it impacts the environment, and it impacts your comfort and your power bills. We will look at these separately below, but of course they should be considered jointly whenever you are planning a new build or an upgrade to an existing home.
Energy efficiency, the environment, and the building code
Building and construction accounts for about 15 per cent of New Zealand’s carbon emissions. This figure includes the energy that is used once a home is built.
Clause H1 of the New Zealand Building Code regulates the energy efficiency of our homes. The clause was uprated in November 2022 to help New Zealand achieve its net zero emissions goals. The revised H1 includes requirements for insulation (roofs, walls, floors, windows, doors and skylights), draughts, hot water systems, artificial lighting, and HVAC (heating, ventilation and air-conditioning) systems.
Under the new clause, New Zealand is divided into six climatic zones, from 1 in the Far North to 6 in the lower South Island. There are variations in compliance requirements between the zones, spelt out as R-values (insulation values). You can check the requirement for your location here. New build specifications are required to demonstrate how each build element will comply with H1.
How energy performance is calculated
Making energy efficiency work for you
By choosing energy-efficient options, you increase your house’s energy performance, comply with standards and reduce the annual energy cost of running your home.
If you make energy-efficient choices at construction stage, your home will not only be comfortable to live in, but also cheaper to run over its lifetime. There are many ways, too, that you can improve energy efficiency in an existing home.

Tips for creating an energy-efficient home
Window Energy Efficiency Rating System (WEERS)
To help you achieve an accurate measure of the energy performance for your home, we’ve developed WEERS (Window Energy Efficiency Rating System), which gives every glazed window or door you purchase an accurate energy efficiency rating. The rating can be given to your architect or energy consultant to use as part of assessing your home’s total energy performance calculation or BPI.
WEERS is similar to the energy rating label you find on appliances. It makes it easy to satisfy the requirements of the New Zealand Building Code, and to meet any other energy performance targets that may be required by local authorities.







